In the election for Salem City Council and Mayor progressive candidates won resounding victories throughout all wards in the city. Except in Ward 4, comprising the Gallows Hill and Witchcraft Heights neighborhoods. A disconcerting regressive outlier. Let’s examine the tapes.
In the race for At-Large Councilor the top four vote-getters win a seat on city council. The top four city-wide were newcomer Domingo Dominguez, and incumbents Elaine Milo, Arthur Sargent, and Tom Furey, with challenger David Eppley and incumbent Jerry Ryan finishing just out of the running in a near tie. But ward by ward results show how far out of scale is Ward 4.
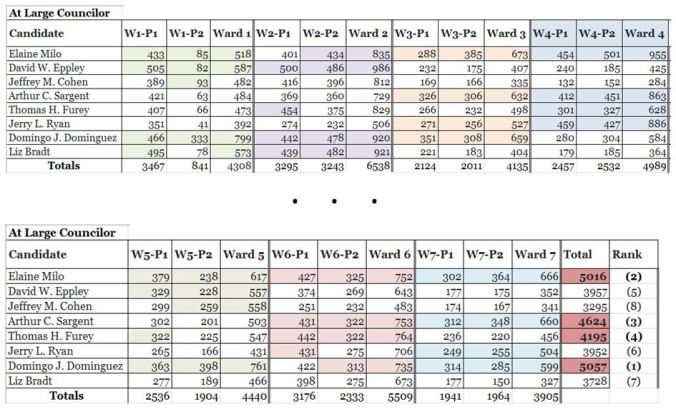
Domingo Dominguez was high on the leader board in all wards, especially his home base of W1-P2, The Point neighborhood (El Barrio el Punto), but did not place in Ward 4. On the other side of the ledger, Jerry Ryan ran middling everywhere in Salem except in Ward 4, especially Precinct 1 (Gallows Hill). If not for Ward 4 Mr. Ryan would not have gotten as close as he did. Then there is outgoing Ward 4 Councilor David Eppley, who ran strongly in most wards, especially Ward 2, but far out of the running in his Ward 4 home base. If not for Ward 4 Mr. Eppley would now be an incoming At-Large Councilor, instead of out of the running in 5th place. Indeed, Ward 4 is the only ward where the four incumbents placed 1st through 4th. The two other progressive challengers Jeff Cohen and Liz Bradt won respectable amount of votes everywhere except Ward 4, where they were well behind the pack.
For inclusion here are the individual ward councilor tallies.
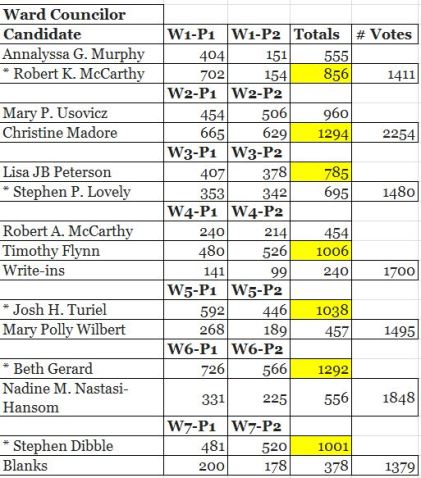
The more progressive of the two candidates in each ward won handily, except in Ward 4 where the most regressive candidate, and righteously so, won handily.
In the mayoral election, Mayor Kim Driscoll handily won all wards by large margins, except Ward 4, which she barely won. If Ward 4 had followed the rest of the city the margin of victory would have been a 3-to-1 landslide, not the resounding 2-to-1 reelection margin actually recorded. Similarly for the Yes on 1 ballot initiative, the misnomer ‘Sanctuary for Peace‘ initiative, which carried every ward by impressive margins, except again for Ward 4, where the ballot initiative was actually defeated. Not by much, mind you, but still.
All these data illustrate that there is something about Ward 4 antithetical to the remainder of Salem. But what could that be? In the seminal analysis What’s the Matter with Kansas (not to be confounded with WTF is the Matter with Alabama?) author Thomas Frank examines why Kansas went from one of the most progressive states a century ago to one of the more regressive states today (though Alabama does give Kansas a run for its money). Why do so many Kansans vote against their economic and social interests? Frank blames the transition thoroughly on the culture and religion wars, which trump any economic self-interest.
Could a similar dynamic be playing in Ward 4? It’s unlikely that the culture wars have much resonance in local elections in a tiny ward. Maybe fear of recent immigrants, more properly expounded as fear of “The Other” (scare quotes intended), is what is at play here? Though Salem has historically been diverse, an estimated 20% non-white presently, closing in at 50% for school age children, most of these reside outside of Ward 4. Gallows Hill and Witchcraft Heights, apart from a sliver of Latinos along Boston Street and a tinier sliver of Brazilians along Aborn Street flowing across the city line from the neighboring Brazilian district of Peabody, is nearly all white, many descendants of Irish immigrants of last century.
Fear of the Other seems too pat to satisfy this blogger. Salem has a long history of reaching out to The Other, from actually attacking and arresting Federal agents in town to enforce the Fugitive Slave Act before the Civil War (talk about a sanctuary city), to the settlement house at House of Seven Gables that promoted immigrant welfare at the turn of the 20th century and continuing even today. These efforts were city-wide, and it seems implausible that Ward 4 neighborhoods were excluded from these efforts. After all, Salem’s claim to international fame is what happened when fear of The Other got out of hand 325 years ago.
For now, this blog bends towards a socioeconomic explanation, at least until it can be shown why the socioeconomic argument is flimsy. Ward 4, in Witchcraft Heights, contains the only large expanse in Salem of mid-20th century suburban sprawl homes in Salem. Though there are patches of split-levels and raised ranches elsewhere in Salem, no where else is there such a mass of them but in Ward 4. Suburban voters tend to be traditionalist and highly resistant to change. After all, the suburban voter is the foundation of Republican hegemony. Witchcraft Heights was settled from the mid-60’s to the mid-70’s. There has been little turnover to new families. Instead the original dwellers have tended to age in place, well into retirement age, resistant to change and accordingly wary of newcomers from different cultures.
So that’s the explanation we’re going for now. A populace deeply ensconced in their expansive suburban homes on expansive suburban lots deeply wary of residents of the remainder of Salem, votes their feelings, not their humanity.
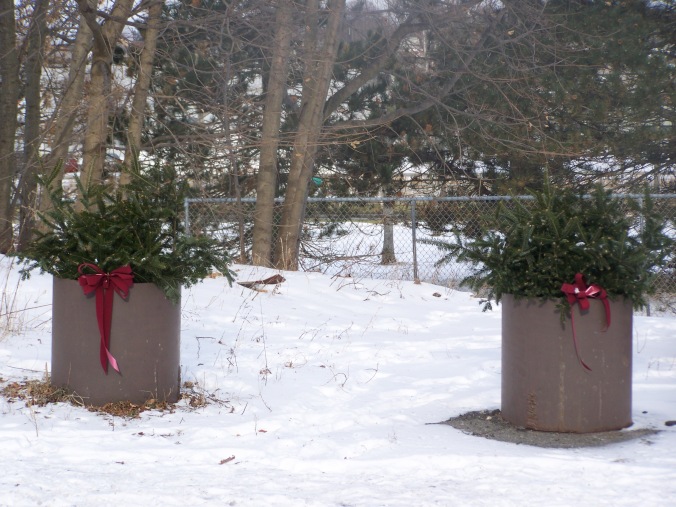
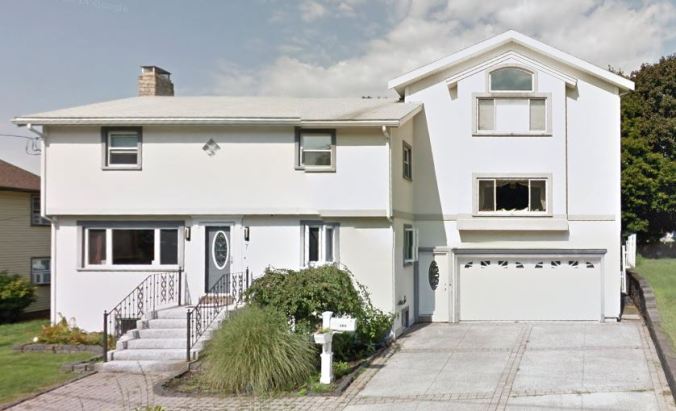
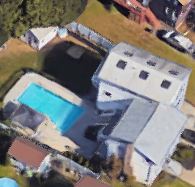 Going full unicorn, so to speak.
Going full unicorn, so to speak.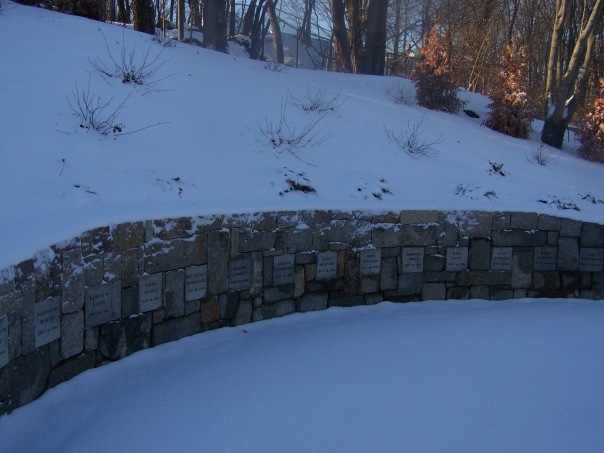
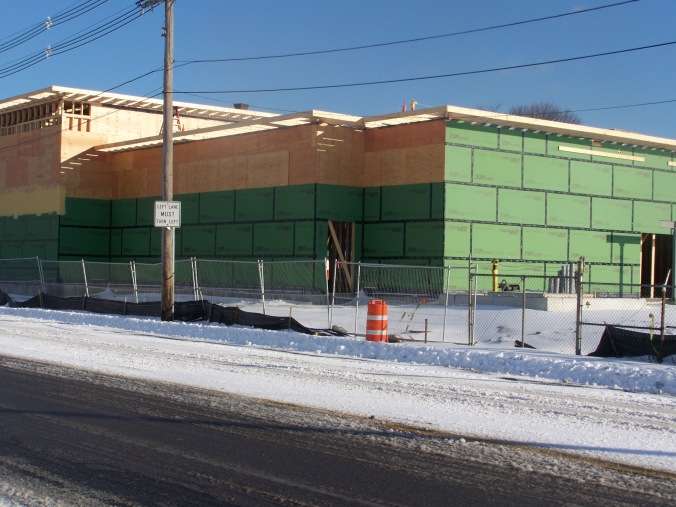
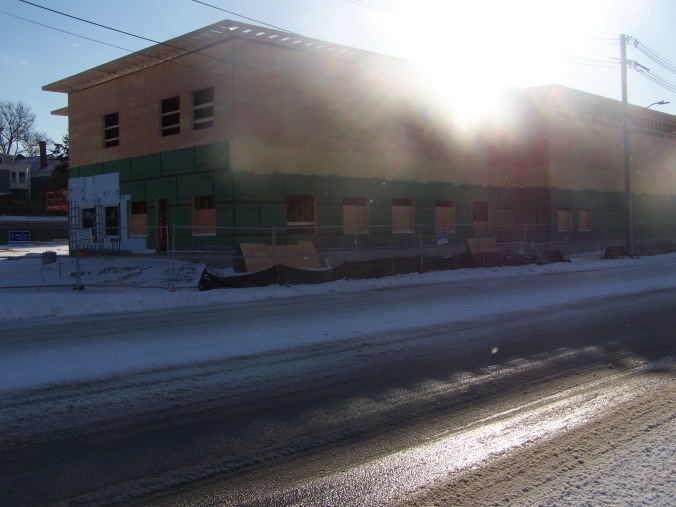
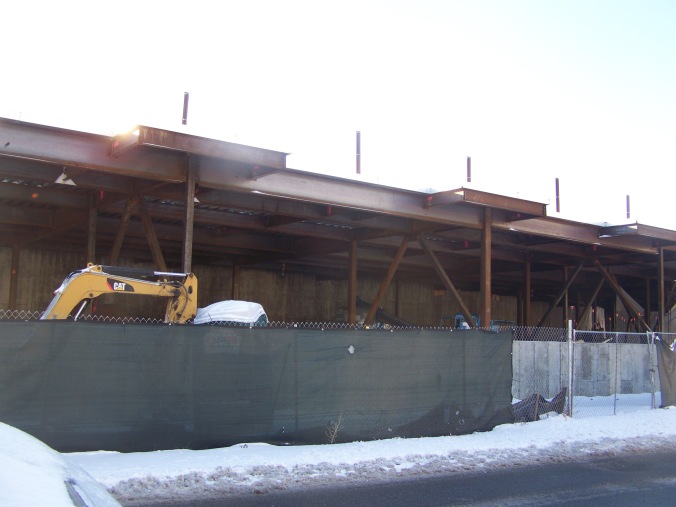
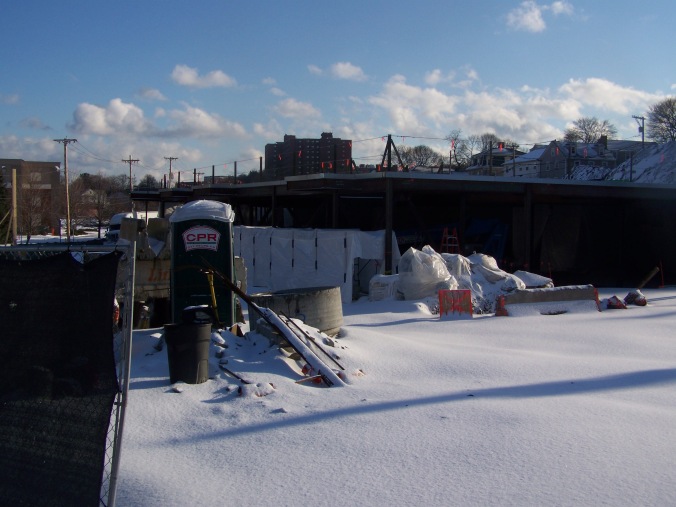
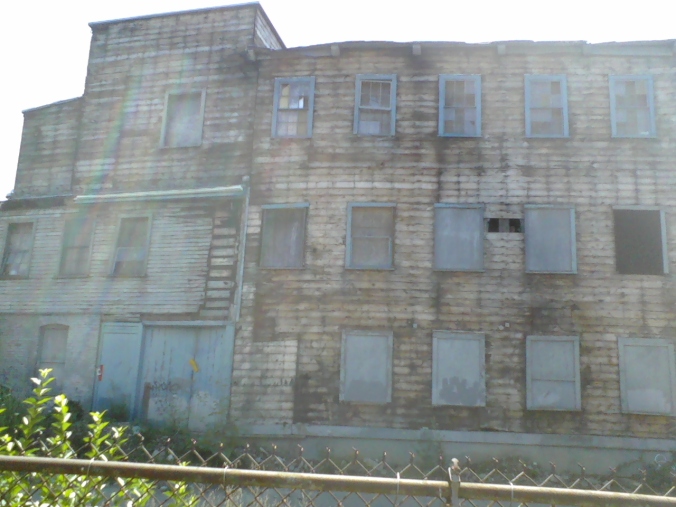
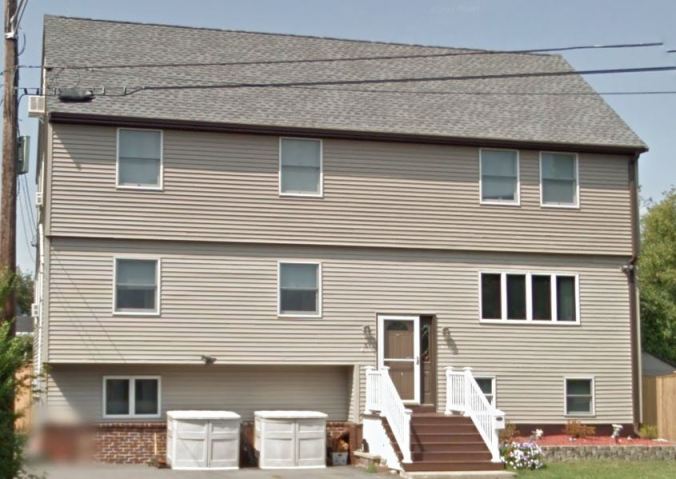
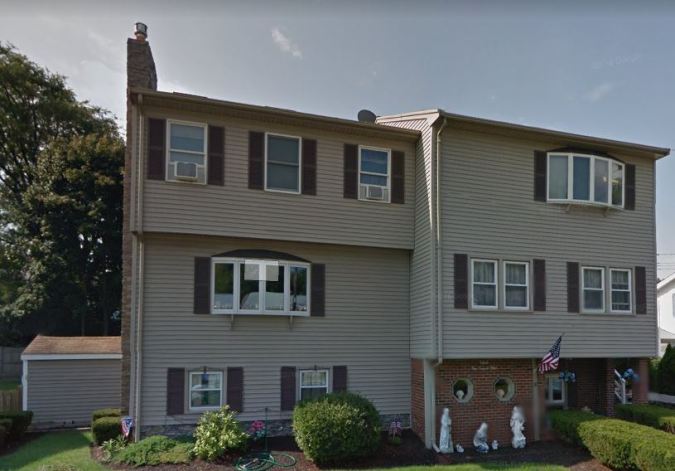 First up is this massive number, a small raised ranch initially, now mutated into this Fortress Aesthetic. So many complaints, so little time.
First up is this massive number, a small raised ranch initially, now mutated into this Fortress Aesthetic. So many complaints, so little time.

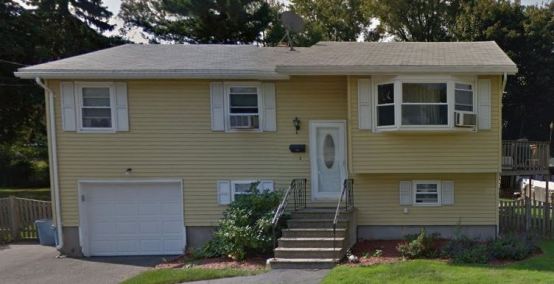
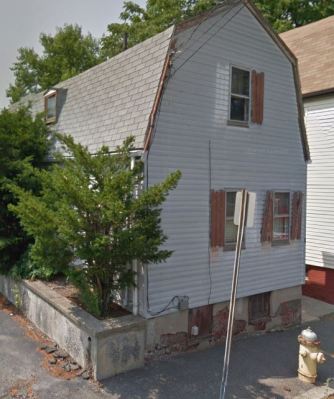 First up is 8 Hanson St, a small home left in deplorable state by an outspoken lifetime Salem resident. Bought by a conscientious rehab developer for the basement price of $120K, this went beyond a “back-to-the-studs” all the way to “back-to-the floor joists” and a rebuilt foundation. After a year of work the small home sold at almost 2.5 times initial price, deservedly so, and the home is no longer an eyesore on Gallows Hill.
First up is 8 Hanson St, a small home left in deplorable state by an outspoken lifetime Salem resident. Bought by a conscientious rehab developer for the basement price of $120K, this went beyond a “back-to-the-studs” all the way to “back-to-the floor joists” and a rebuilt foundation. After a year of work the small home sold at almost 2.5 times initial price, deservedly so, and the home is no longer an eyesore on Gallows Hill.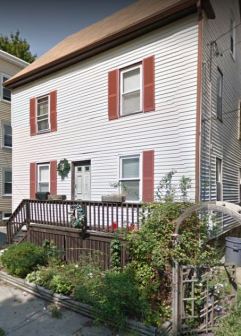 Next up comes 12 Langdon St, a two-family home steps from Gallows Hill Park on one side and a stone’s throw from Proctor’s Ledge on the other, which as can be seen in the photo started in better condition, so the rehab took a summer and not an entire year. Now restored to pristine condition and hosting new tenants.
Next up comes 12 Langdon St, a two-family home steps from Gallows Hill Park on one side and a stone’s throw from Proctor’s Ledge on the other, which as can be seen in the photo started in better condition, so the rehab took a summer and not an entire year. Now restored to pristine condition and hosting new tenants.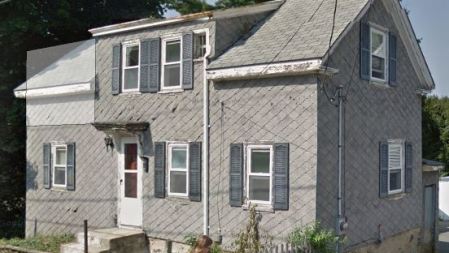
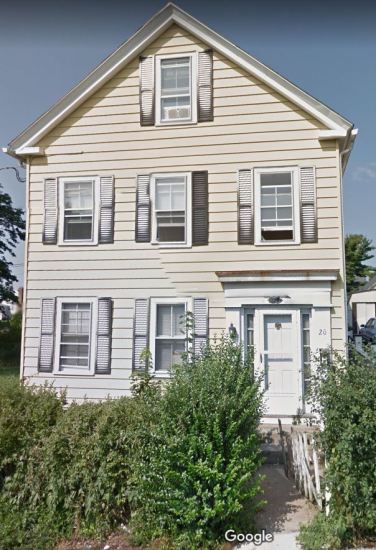 And just as the Federal St post looked at
And just as the Federal St post looked at 
